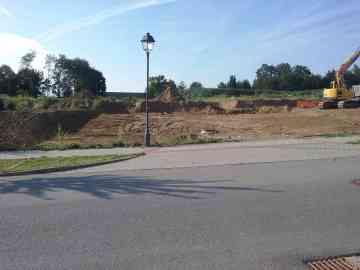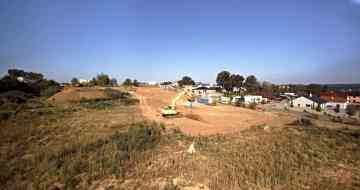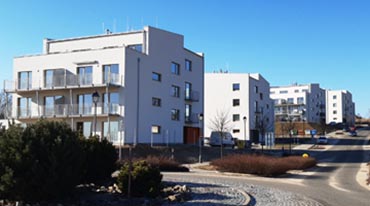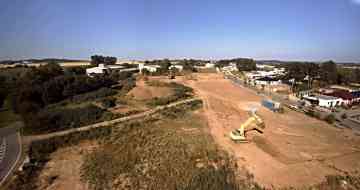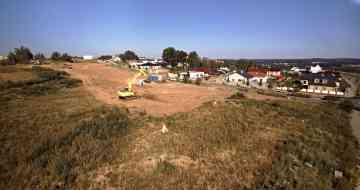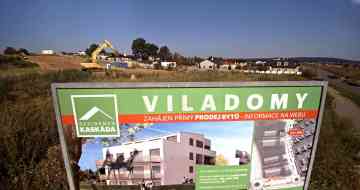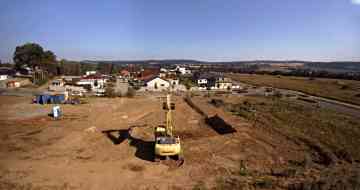Phase B - The Villa Houses
Residential project „Residence Kaskáda“ continues with the next phase! Landscaping necessary for the construction of the new apartment buildings is under way in this amazing location in Jihlava – Horní Kosov.
Gradually, over the course of 7 years, this attractive and dynamically evolving site will offer its clients apartments in four four-storey villas and three four-storey apartment houses. Position of each house will be in compliance with surrounding landscape and will meet the requirements of today's modern living even for the most demanding clients. The architectural design of the buildings is modern, in the spirit of contemporary trends. The façade of the house is designed as a contrast between the standard plaster and maintenance-free wood panelling on the 4th floor. Balconies and railing are steel, made of hot-rolled profiles with zinc finishing. The shed roof and tinsmithing elements made of titanium zinc are designed to complement the overall concept of the house. The lift is also designed to provide comfort for the apartment owners, parking will be in accordance with the project documentation provided in a reserved adjacent parking lot. Each villa, including the green bounded areas, will form a single compound. Combination of the basic "standard" equipment complemented by an attractive design ensures that everybody will get high quality of living.
In total, more than 100 residential units will be gradually built in a wide range of sizes and interior design. The distinctive architecture and layout of each apartment will make it possible to find a place that is fully suitable to the lifestyle of each person. The construction of the first 2 villa houses is planned for spring months of 2018. The completion date of this first section is scheduled for autumn 2019.
Apartments of all required parameters will be represented in the villa houses - from small-sized 1 + kitchen corner to 3 + kitchen corner larger sizes. Ground-floor apartments of sizes 2 + kitchen corner will have an outdoor terrace connecting a small fenced garden. All apartments located on the 2nd and 3rd floor, with sizes of 2 + kitchen corner and 3 + kitchen corner will have either balconies or loggias. Very attractive flats 3 + kitchen corner situated on 4th floor will have extra spacious terraces. Each apartment, regardless of its size will have a cellar located on the 1st floor in a separate part of the house. There will also be a common carriage / bicycle room and a technical room.
Details soon on

 Czech
Czech
